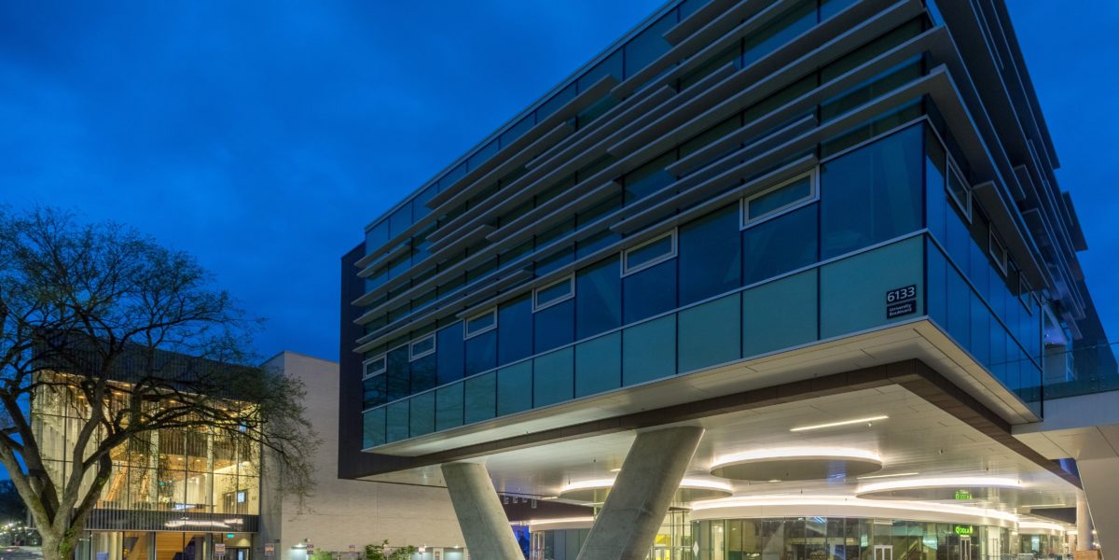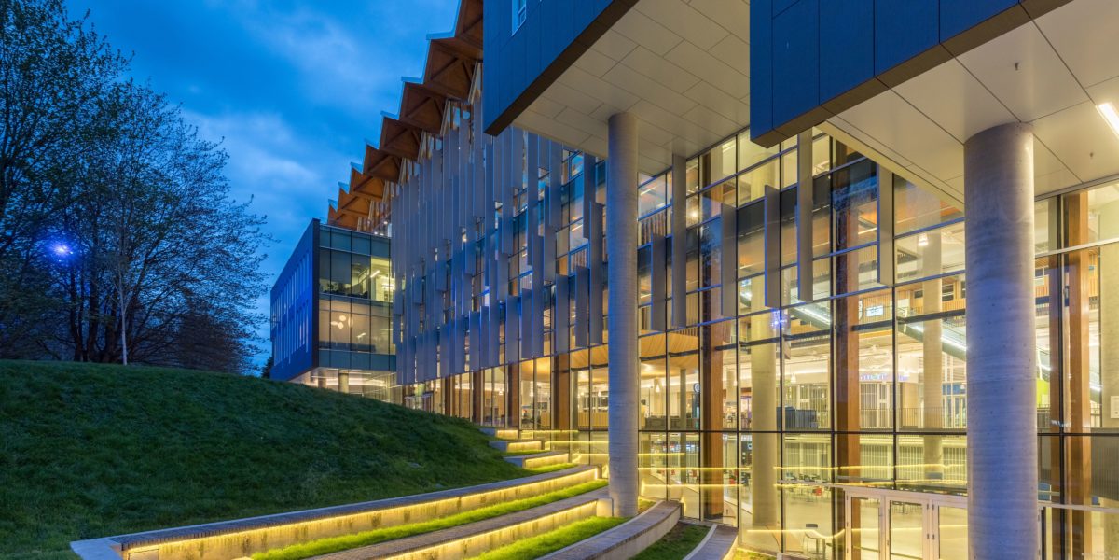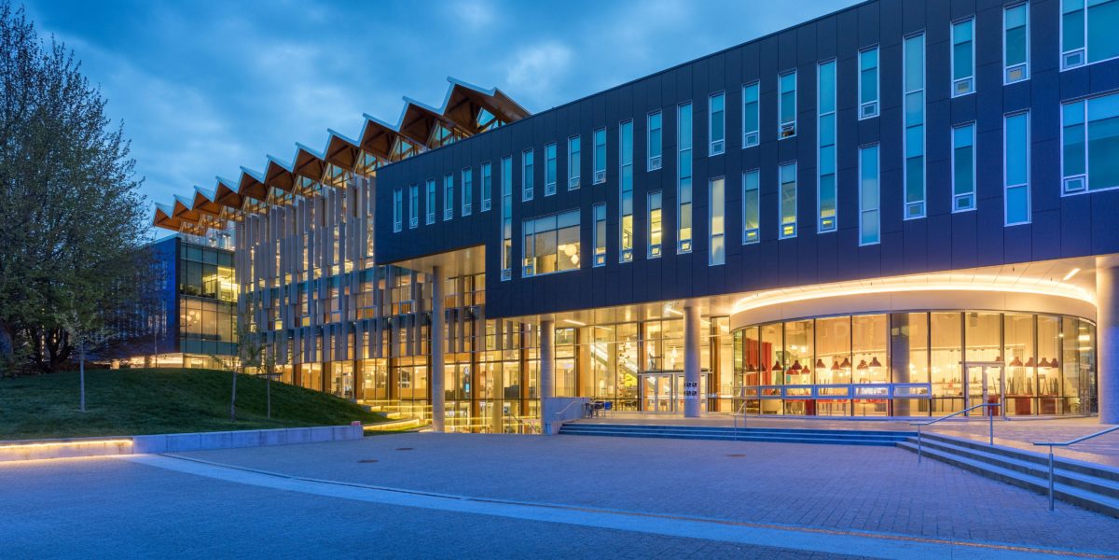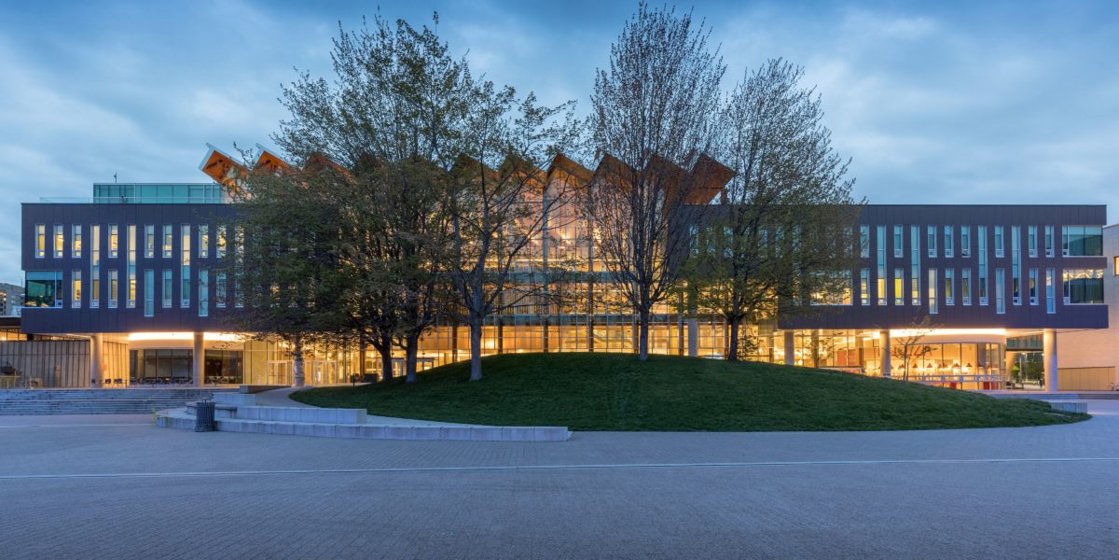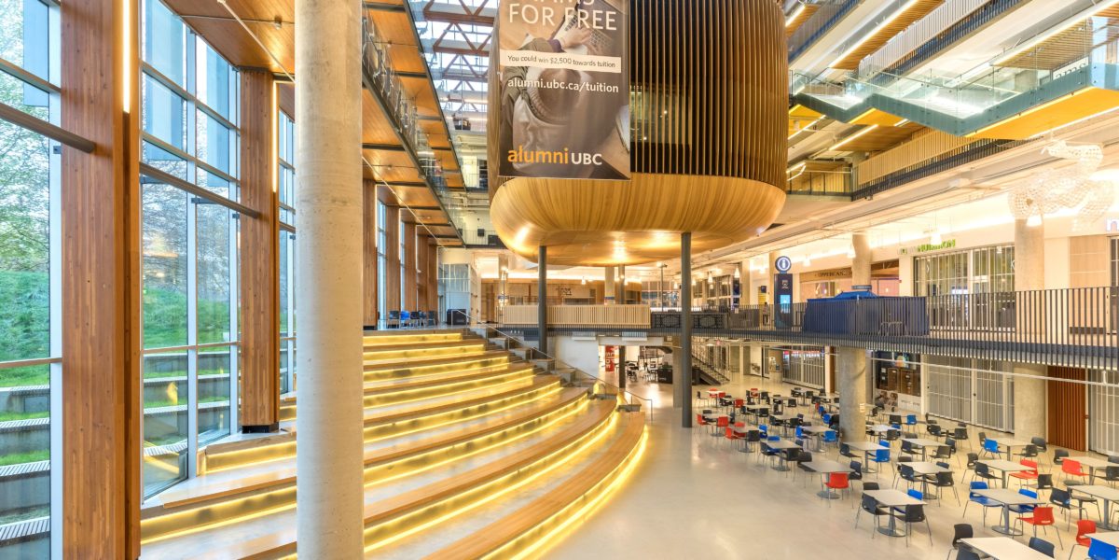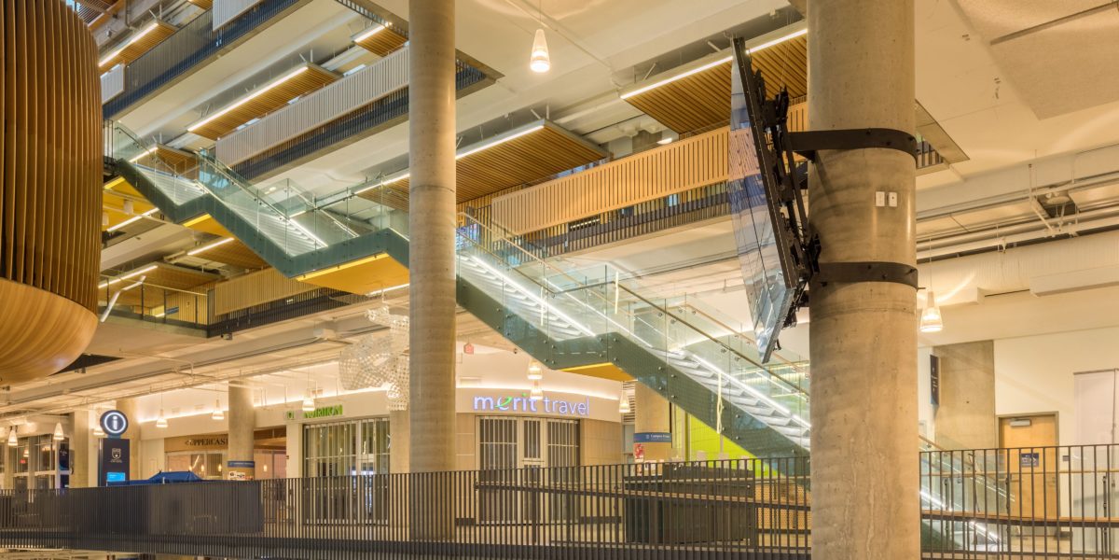Overview
The creation of a new Student Union Building to be located in the entryway of UBC, and to be the heart of University Square. This innovative structure was to be engineered and assembled to meet LEED Platinum requirements – incorporating elements of the Living Building Challenge into its design – making it superbly energy efficient.
It’s Green. And It’s Gorgeous
The five-story, 250,000 square foot SUB combines all-encompassing retail and food shopping, meeting and club rooms, an agricultural roof garden and a black-box theatre under one, entirely comprehensive facility. The new SUB is approximately twice as large as its predecessor, which has plans to be repurposed and redesigned for supplementary academic and student services. The challenge: the entirety of the SUB was intended to achieve the highest possible green rating available in North America – a LEED Platinum status – and to do so and a firm budget.
Integral Lighting Strategies & Visual Comforts
Designed to adhere to ASHRAE 90.1 2007, the list of strategies integrated into a low energy building like the SUB was scrupulous. Daylight harvesting, indoor and outdoor zone control among other electrical and lighting design considerations. Award-winning lighting designers, AES Engineering, had the concept to highlight each architectural feature and to allow both illuminance and luminance from those features to light up the surrounding space. If any light level is found to be too high or uneven, the area could be dimming to create a harmonious, synchronized lighting design.
Integrated into the staircases, so to create a seamless, cohesive look, are BL linkLUX fixtures. This perfectly glare-free installation not only aided the lighting designers to meet budgetary concerns, but also ensured convenience and simplicity of luminaire maintenance. Built into the nose of the long, radial steps in the main agora is BL flexFORM D1. The steps are fabricated with a highly reflective, white finish which allows the light to bounce profoundly, thus creating a dramatic contrast to the visual space. The BL driveLINE MG Series ELV dimming power supplies complete these systems providing control to meet desired light levels across the atrium. Installed outdoors are striking circular features built directly into the concrete ceilings. These are lit with BL flexFORM SE Series lighting systems. Only with a flexible, linear luminaire like this could one simply achieve a special application requiring such uniform, contoured illumination. Finally, flexFORM D2 Series systems are built into exterior benches scattered across the facility, which provides the space with some character and feature during nightfall.
Meeting Challenges with Beautiful Lighting Solutions
A project like this required innovation and creative thinking. With great open spaces and work areas, abundant light levels typically achieved through highly-powerful suspended luminaires would be used. However, given the green mandate and firm budget, the lighting designers worked closely with the architects to engineer their way around these parameters. Systems like the BL linkLUX and BL flexFORM not only assure beautiful light delivery, their malleability offers designers opportunity to think outside the box.

