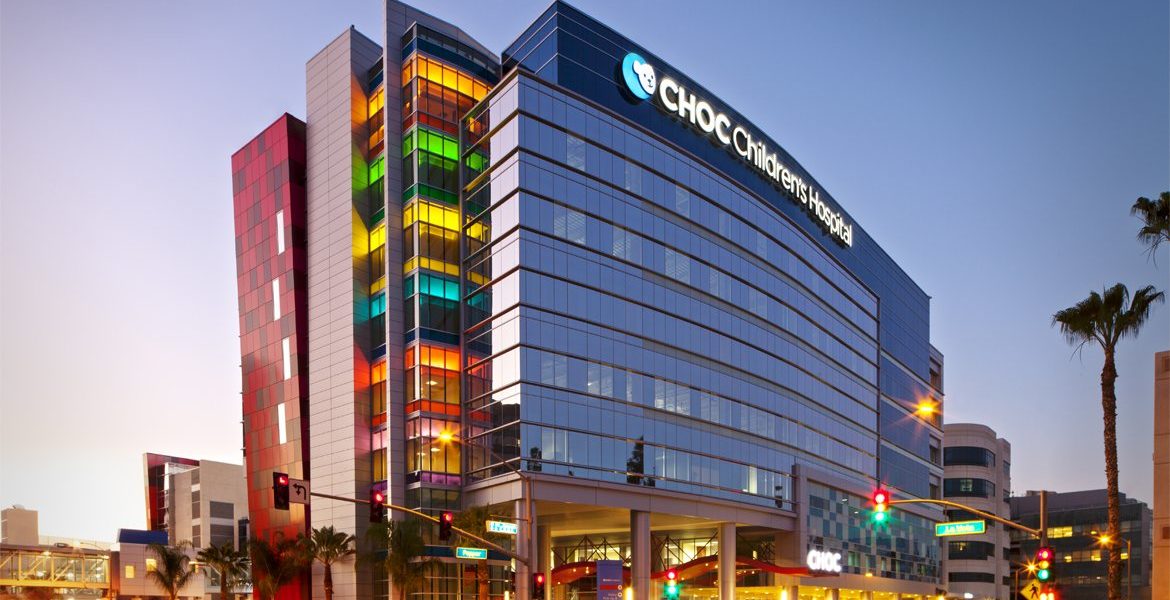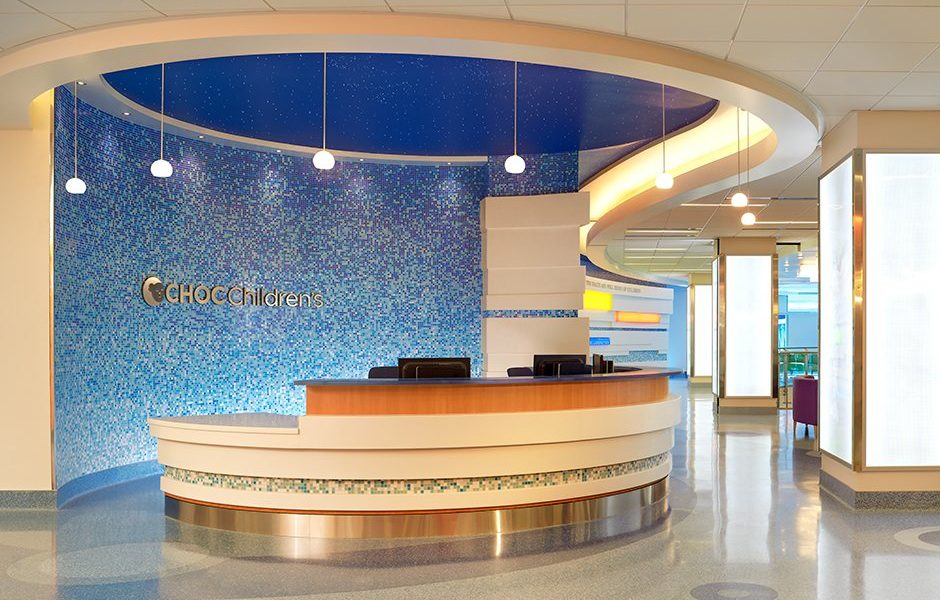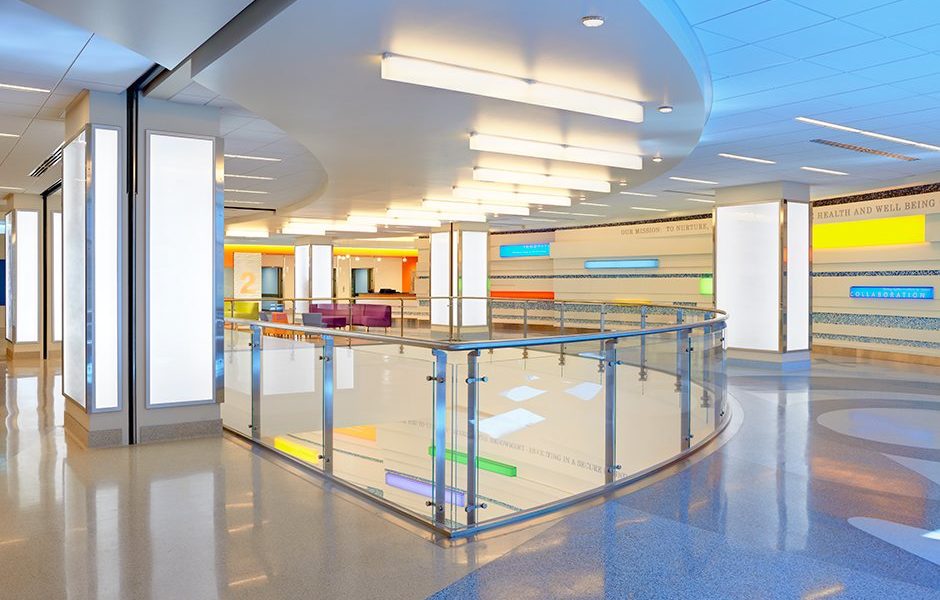Overview
The redesign and subsequent construction of an existing patient tower. Purpose is to improve the family experience by reducing stress and enhancing comfort of the environment. Further to this, the hospital wanted to broaden its ability to care for patients and their families by establishing a comprehensive collection of treatment facilities under one roof.
A Place of Play and Healing
This 425,500 square-foot patient tower dedicated to pediatrics is known to be one of the most advanced and safest children’s hospitals in the world. Equipped with leading-edge technology, innovative medical programs, and playful yet practical family amenities, the overall purpose of the design was to create a serene, child-friendly environment that promotes play and healing. Additionally, CHOC was to develop the region’s only dedicated pediatric operating rooms, emergency and imaging departments, and laboratory.
This meant expansion of an outdated office building and a limited-capacity parking structure in an already compressed urban area, though, which was to present its own challenges.
Escape to Thematic, Age-Focused Lighting Design
While FKP Architects designed, programmed, and forged their state of the art tower, Inventure Design – an interior design firm based out of Houston, TX – created a substantial concept for the interior design: a nature themed journey from the center of the Earth to Outer Space. Each floor of the tower would graduate the visitor from one nature theme to the next. Inherently, the lighting had to be creative and robust to support the concept.
One of the lighting design’s main attractions was to be the star-field dome in the main administrative area. In order to achieve this, BL Fiberoptic Endlight was specified. Nearly 50,000 feet of micro diameter fiber strands were used to create this awesome representation of the night-sky. To generate the light effect, the BL Fibersource illuminator with an integrated twinkle wheel was incorporated into the lighting system. A 5000K CCT produced the perfect color depiction of distant stars while the twinkle wheel created an animated, sparkling effect.
Further down the hallway, BL Flexform RGBW was installed to provide passers-by with colorful, spirited lighting. Each recessed, 4 foot wall fixture was intended to illuminate its own designated color – consequently a DMX addressable system was specified into the lighting package. The DMX protocol allowed the designer’s adequate control to achieve the desired lighting effect through RGBW.
Generous light delivery from warm cove installation gently offsets the exciting properties of the RGBW to remind visitors of sensitive, and more solemn nature of the environment. The BL Flexform D1 in an accurate 3000K ensured soft whites in functional areas. These were energized by BL Power LED Drivers and accessories. Being a low-voltage and Class 2 Rated power system, the clients were certain to receive a safe and energy efficient solution.
Not Your Average Lighting Plan
The outcome of the project was a lively, distinct and state of the art outpatient facility that gives children and families an escape from the typical hospital setting. To achieve this, an eccentric but highly considerate lighting design was implemented throughout the tower.



